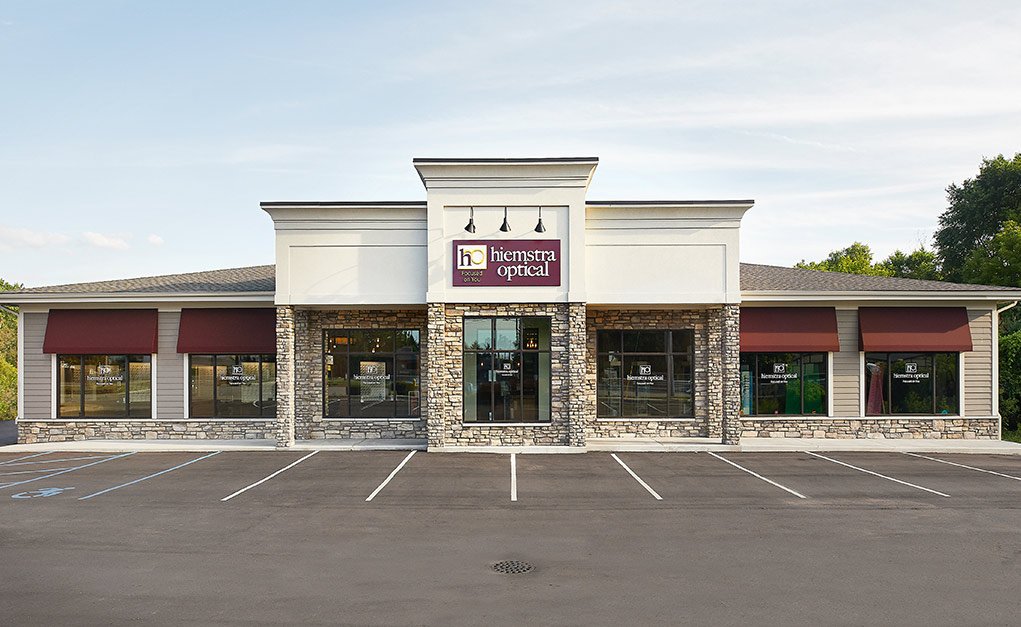Hiemstra Optical
This project was a renovation of an existing facility to expand and update its usable space. The project was phased by design, to accommodate the business remaining open throughout construction. The renovation included a new stone and stucco façade, and additions of rooms for: exam, lobby, waiting, consultation, and offices.


